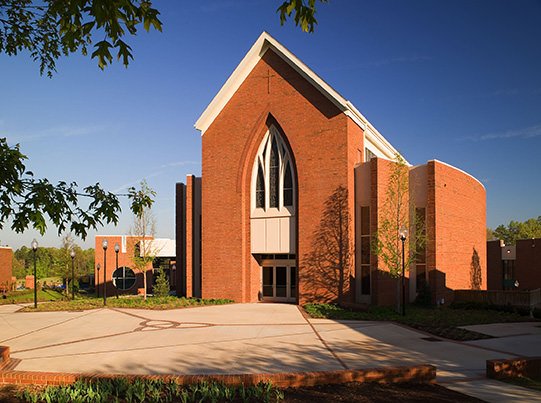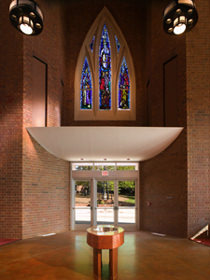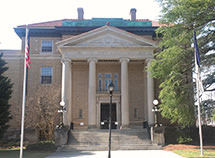| |
| |
 |
| Defining Architecture |
|

 |

| 

|
|
Our Work: Chapel of the Good Shepherd at Christ Church Episcopal School At Craig Gaulden Davis, anniversaries are important. We take great pride in our work and in many ways our buildings are like our children. Each building is unique and we spend numerous hours nurturing it so that it makes a positive contribution to society. As with our children, we celebrate the birthdays of many of our buildings that have impacted communities and the lives of its citizens. The Chapel of the Good Shepherd at Christ Church Episcopal School opened ten years ago. The award-winning project, strategically located in the heart of campus, integrates worship, tradition, and the teachings of their church sponsor into the daily lives of each student. Weekly chapel services accommodate 600 elementary students and 450 high school students in a traditional English (Anglican) school model where the pews face each other across a central aisle. The beautiful stained glass clerestory windows in the 16,500 square foot facility depict Old and New Testament stories. The Chapel of the Good Shepherd has impacted the lives of thousands of students in its first decade and will influence the spiritual foundation of future generations. |


|
|
Scott Powell
Vice President Scott Powell’s extraordinary skill at understanding and solving problems has been valuable to CGD and its clients for over 22 years. His infectious positive attitude combined with his solid reasoning and high productivity fosters a creative spirit among all who join him in solving educational design problems. His award winning designs are refreshingly original, highly innovative and incredibly efficient. At the same time, they challenge and honor their context. Most important to Scott, they always meet their clients’ operational and budgetary goals. Scott is a genuine leader who is deeply involved in his church and community and is a committed family man. His wife Pam is a career educator in Greenville County and his two boys are following in their footsteps, carrying strong passions for their own educations while developing well rounded interests in personal development and community service. Alexander is completing his freshman year at Kenyon College in Ohio and Carter is completing his junior year at St. Joseph’s High School. Both boys are outstanding students who actively pursue many extracurricular activities, both being key players on their school’s basketball teams. Scott’s incredible skills, diligent leadership and love of learning have been serving our region for many decades. But, at CGD, we like to think he’s just getting started! |


|
|
Buist Academy Receives Recognition Earlier this month, Buist Academy in downtown Charleston received an Honor Award from the Council of Educational Facilities Planners International (CEFPI) at the chapter's annual conference in Columbia. Originally condemned due to seismic considerations, the design team was able to preserve the original 1921 brick exterior and structural frame while reconstructing all the amenities of the a K-8 school on a postage stamp-sized site. The new design features a gymnasium on the second floor and a lobby that reflects a Charleston alley with bluestone pavers, varied colors, exposed steel stairs and colorful graphics. This is the second project designed in association with Stubbs Muldrow Herin Architects to receive a CEFPI Honor Award. |
| |
 |
|
CGD Family Grows Craig Gaulden Davis is pleased to announce the addition of Jena Hannon as an interior designer. A native of Greer, Jena received a Bachelor of Arts Degree in Interior Design from Anderson University and a Masters Degree in Historical Preservation from the University of Georgia. Her understanding of the historical use of colors and materials, coupled with her outgoing personality will enable the firm to continue to integrate interior design early in the design process. Welcome to the family, Jena! |


|
|
On the Boards: CGD Preserves History in York Craig Gaulden Davis in partnership with Stewart Cooper Newell is designing the historic restoration of the 1914 York County Courthouse, a National Register Property in South Carolina. Key elements of the 35,000 square foot landmark include restoring and replacing damaged exterior features such as windows, doors, balustrades, and bronze cornice. A secured ADA main entrance will be added at the ground level in keeping with building's exterior and interior historic features. The mosaic and wood floors, marble stairs and moldings, oak door, windows, and millwork, steel railings, and ornamental plaster ceilings of the halls, stairways, and courtroom will be refurbished to their original grandeur. Lighting of these areas will be aesthetically similar to the era of its construction. New courtrooms and restrooms will reflect the historical spaces. The Courthouse's air delivery, plumbing, electrical, data and conveying systems will be brought up to the 21st century. Design will be complete later this spring. |


| Craig Gaulden Davis
19 Washington Park, Greenville, SC 29601
T: +1 864.242.0761
E: design@cgdarch.com |
You have received this newsletter from Craig Gaulden Davis because you have provided your email address to us. |

|
|
© 2014 Craig Gaulden Davis. All rights reserved.
|
|



